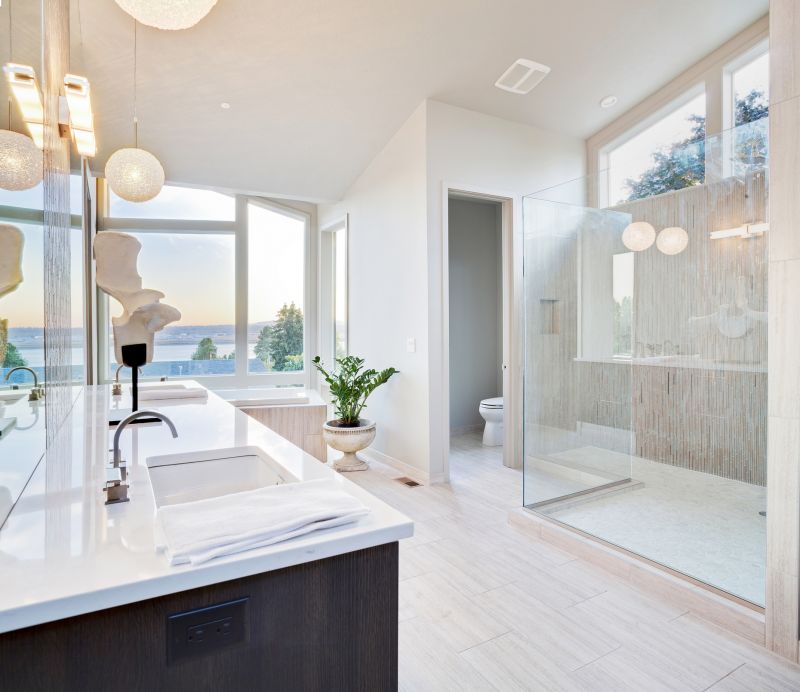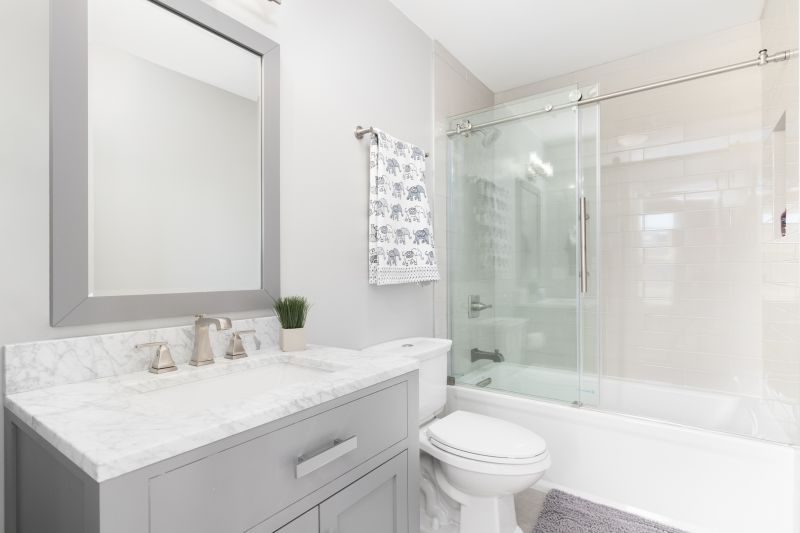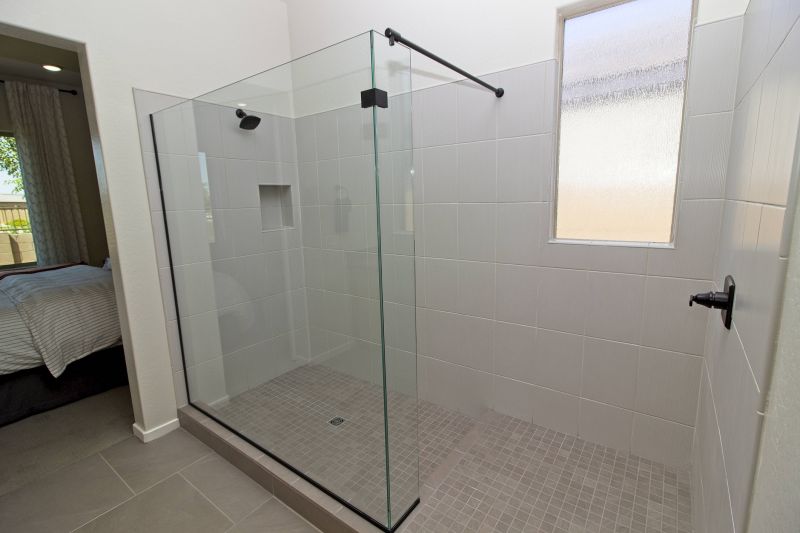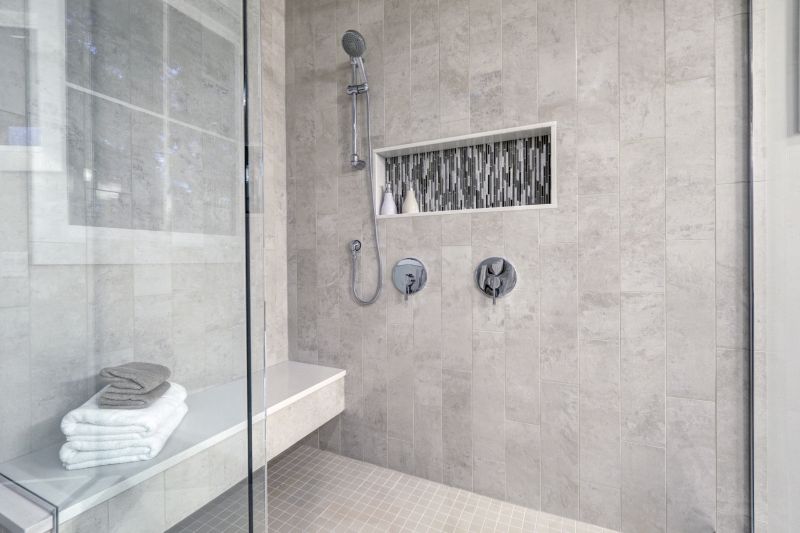Optimized Shower Layouts for Tiny Bathrooms
Designing a small bathroom shower involves maximizing space while maintaining functionality and style. Effective layouts can transform compact areas into comfortable, visually appealing spaces. Various configurations cater to different preferences, from walk-in showers to enclosed stalls, each offering unique benefits suited for limited space.
Corner showers utilize often underused corner spaces, freeing up the main bathroom area. These layouts typically feature a quadrant or angled design, making them ideal for small bathrooms by saving space and providing a modern aesthetic.
Walk-in showers are popular in small bathrooms for their open, accessible design. They eliminate the need for doors or curtains, creating an illusion of more space and offering a sleek, minimalist look.

A compact corner shower with glass enclosures maximizes space and adds a contemporary touch.

Sliding doors save space and provide easy access in tight bathroom layouts.

An open design with minimal framing creates a spacious feel.

Built-in niches optimize storage without encroaching on shower space.
| Layout Type | Advantages |
|---|---|
| Corner Shower | Optimizes corner space, modern look |
| Walk-In Shower | Accessible, creates open feel |
| Sliding Door Shower | Space-saving door mechanism |
| Enclosed Stall | Privacy and containment |
| Open Shower with Bench | Additional seating, accessible design |
Choosing the right shower layout depends on the bathroom’s dimensions and the desired aesthetic. Corner showers are efficient for maximizing space, especially in square or rectangular rooms. Walk-in designs offer a seamless, open appearance that can make small bathrooms appear larger. Enclosed stalls provide privacy and contain water spray effectively, while open showers with benches can add functionality and comfort.
Material selection also plays a role in small bathroom shower design. Clear glass enclosures enhance the sense of openness, while light-colored tiles reflect more light, making the space feel larger. Incorporating built-in shelves or niches reduces clutter and maintains a clean, organized look. Proper lighting, including recessed or wall-mounted fixtures, further enhances the visual space.
Innovative layout ideas focus on versatility and efficiency, such as combining a shower with a bathtub or installing a glass partition to separate the shower from the rest of the bathroom. Compact fixtures, like wall-mounted sinks and narrow vanities, complement the shower layout, creating a cohesive and functional small bathroom environment.
Ultimately, small bathroom shower designs aim to balance aesthetics with practicality. Thoughtful planning and creative use of space can result in a shower area that feels spacious, comfortable, and stylish, regardless of the limited square footage.

